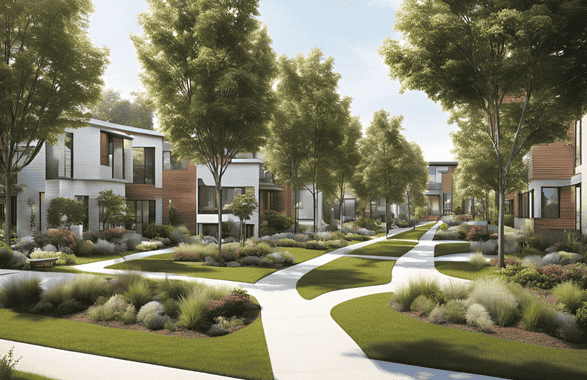What Is Residential Rendering – A Brief Introduction

Residential rendering is the process of creating realistic 3D images of homes or residential buildings before they are built. It helps homeowners, architects, and builders visualize what a space will look like once it’s completed.
Using advanced software, designers can create detailed representations of both the interior and exterior of a home, including textures, colors, materials, and even lighting. This makes it easier for people to see how their ideas will come to life and make adjustments before construction begins.
Residential rendering can showcase floor plans, landscaping, furniture arrangements, and more. It’s a valuable tool that allows for a better understanding of the project, helping to avoid costly changes later on.
Let’s begin!
Key Components Of Residential Rendering
Residential renderings are visual representations of homes or residential spaces, often created using 3D modeling software. These renderings help architects, designers, and homeowners see what a home will look like before it’s built or renovated. Here are the key components:
- Exterior Views: This shows the outside of the house, including walls, roof, windows, doors, and landscaping. It gives a clear idea of the home’s overall appearance.
- Interior Views: This focuses on rooms inside the house, like the kitchen, living room, bedroom, and bathroom. It helps visualize furniture placement, wall colors, flooring, and lighting.
- Lighting: Proper lighting in the rendering, both natural (sunlight) and artificial (lamps), is crucial to make the space look realistic and inviting.
- Materials and Textures: Renderings use different textures to show materials like wood, stone, tile, or fabric. This helps you see how these materials will look in the finished house.
- Landscaping: This includes plants, trees, driveways, and lawns around the house, giving a complete view of the property.
- Furniture and Decor: Adding furniture and decor makes the interior renderings feel more lifelike. It helps in imagining how the space will be used.
- Realistic Environment: Adding skies, surrounding buildings, or cars makes the house look like it’s in a real-world setting.
Top Software For Residential Rendering
There are a variety of tools in the industry to enhance your residential rendering:
SketchUp
SketchUp is a user-friendly tool that’s great for beginners. It helps you create 3D models of homes quickly and efficiently. The basic version is free, but the pro version offers advanced features like rendering plugins. SketchUp’s simple interface makes it easy to design detailed interiors and exteriors of homes.
3ds Max
3ds Max is popular among professionals for creating high-quality 3D visualizations. It has powerful tools for lighting, textures, and materials, making it ideal for producing realistic home renderings. Though it’s more complex, once mastered, it can produce impressive results.
Blender
Blender is a free and open-source software that offers advanced 3D modeling and rendering capabilities. While it may be challenging for beginners, it’s powerful enough for professional projects. It includes tools for lighting, shading, and rendering, which help in making detailed residential renders.
Lumion
Lumion is designed specifically for architects and designers who want to create stunning home renderings without a steep learning curve. It allows you to quickly turn 3D models into beautiful visuals with features like realistic environments, lighting, and textures.
V-Ray
V-Ray is a rendering plugin that works with software like SketchUp, 3ds Max, and Revit. It helps create high-quality, photorealistic images by simulating how light interacts with objects. While it’s more advanced, it’s one of the best options for producing realistic residential renders.
Revit
Revit is primarily used for architectural design, but it also offers powerful rendering features. It’s great for creating accurate, detailed models of homes and then converting them into realistic renderings. Revit is popular in the construction industry because it allows designers to create both 3D models and 2D construction documents.
Advantages Of Residential Rendering
Residential rendering offers several benefits that make it a valuable tool for homeowners, architects, and developers. Here are some of the main advantages in simple terms:
- Visual Clarity: Residential rendering provides a clear, realistic picture of how a home will look before it’s built. It helps everyone involved see the design, colors, materials, and layout.
- Better Communication: It helps homeowners communicate their ideas more easily with architects, builders, or designers. Instead of imagining how things will look, they can see the design and make changes early on.
- Faster Decisions: Seeing a realistic view of the project helps people make quicker decisions about design elements like materials, finishes, and layout.
- Cost Savings: By catching design mistakes or making changes early in the process, residential rendering can help avoid costly modifications during construction.
- Marketing Tool: For developers, residential renderings can be used to attract buyers by showing them how the property will look when completed, even before the building starts.
- Customization: It allows for easy adjustments in design. You can experiment with different colors, layouts, or furniture arrangements without needing to change physical structures.
The End Part
To conclude, residential rendering is a great way to see what your home will look like before it’s built. It uses 3D images to show the design, which helps you understand the layout, colors, and materials. This makes it easier to spot any changes or improvements needed before construction begins.
By using residential rendering, you can avoid costly mistakes and feel more confident about your choices. It saves time and helps everyone involved in the project stay on the same page. Whether you’re building a new home or remodeling, it’s a helpful tool to make sure your vision comes to life.
With new technology, residential rendering is becoming even better and more available to everyone. It allows you to get a clear picture of your home’s design, making the whole process smoother and more enjoyable.








