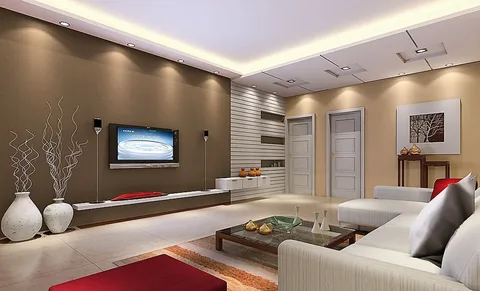Maximizing Space in Stylish Interior Design

In the realm of interior design, the effective use of space is a key element that can transform even the most compact areas into stylish, functional havens. Whether you’re dealing with a cozy apartment, a small home, or just a room with limited square footage. Therefore the art of maximizing space requires strategic planning and creative solutions. In this exploration of maximizing space in stylish interior designing, we’ll delve into practical tips, innovative ideas, and design principles. Hence that will help you make the most of every inch in your living space.
Multi-Functional Furniture:
Investing in furniture that serves multiple purposes is a cornerstone of maximizing space. Consider items like sofa beds, ottomans with hidden storage, and dining tables that can double as work desks. These pieces not only save space but also add versatility to your living areas.
Smart Storage Solutions:
Efficient storage is a game-changer in small spaces. Embrace built-in shelving, utilize vertical wall space with tall bookshelves, and explore under-bed storage options. Customized closets and cabinets make use of every nook and cranny. Therefore keeping clutter at bay and maintaining a sleek, organized look.
Open Shelving:
Opting for open shelving rather than closed cabinets can create an illusion of more space. Displaying carefully curated items on open shelves. Therefore they not only adds a personal touch but also prevents the visual heaviness that closed cabinets can bring to a room.
Mirrors for Illusion:
Strategically placing mirrors in your interior design can visually expand the space. Mirrors reflect light and create the illusion of depth, making rooms feel larger and airier. Consider incorporating large mirrors or mirrored furniture to amplify this effect.
Light Color Palette:
A light color palette is a tried-and-true method for creating an open and spacious feel. Opt for whites, light grays, and pastels on walls, furniture, and decor. Light colors reflect natural light and contribute to a bright, airy atmosphere. Read more: https://www.hituponviews.com/
Streamlined Furniture:
Choose furniture with clean lines and a streamlined design to maintain a sense of openness. Avoid bulky, overstuffed pieces that can overpower a small space. Furniture with slender legs or a raised profile can visually expand the floor area.
Wall-Mounted Furniture:
Floating or wall-mounted furniture, such as wall-mounted desks and bedside tables, frees up floor space and contributes to a more open and uncluttered look. This is particularly effective in bedrooms and home offices.
Foldable and Collapsible Elements:
Embrace foldable or collapsible elements in your design, such as folding chairs, collapsible tables, or wall-mounted desks. These items can be tucked away when not in use, maximizing space for various activities.
Strategic Room Dividers:
For open-concept spaces, consider using strategic room dividers to define different zones without closing off the area. Sliding doors, curtains, or shelving units can provide separation while maintaining a sense of flow.
Hidden Appliances:
In the kitchen, hidden appliances contribute to a seamless and uncluttered look. Consider integrated dishwashers, concealed refrigerators, and built-in microwaves to maintain a cohesive and open kitchen design.
Modular Furniture:
Modular furniture offers flexibility and adaptability to changing needs. Pieces that can be rearranged or added to over time allow you to customize your space without overwhelming it.
Vertical Gardens:
Bring the outdoors in with vertical gardens. Hanging or wall-mounted planters not only add a touch of nature to your interior. Therefore they also maximize floor space, making them ideal for smaller homes or apartments.
Multi-Use Rooms:
Design rooms with multiple functions in mind. For example, a home office can also serve as a guest room with the addition of a sleeper sofa. Versatility in room usage enhances the overall efficiency of your space.
Sliding Doors:
Traditional swinging doors can take up valuable floor space. Opt for sliding doors to maintain a streamlined look and save space in areas like bathrooms, closets, or even between rooms.
Customized Furniture:
Consider investing in customized furniture that is tailored to the specific dimensions of your space. Custom pieces can be designed to maximize storage while fitting seamlessly into your overall design scheme.
Ceiling-Mounted Storage:
Take advantage of ceiling space with ceiling-mounted storage solutions. Hanging racks, suspended shelves, or overhead cabinets can be utilized for items that aren’t needed on a daily basis.
Furniture with Hidden Compartments:
Furniture with hidden compartments adds an element of surprise while providing additional storage. From coffee tables with hidden storage to ottomans that open up. Hence these pieces provides practicality without sacrificing style.
Declutter Regularly:
Regular decluttering is essential for maintaining a sense of spaciousness. Donate or store items that aren’t regularly used to prevent unnecessary accumulation and preserve a clean, open environment.
Expandable Dining Tables:
For dining areas, consider expandable tables that can be adjusted to accommodate different numbers of guests. This ensures you have sufficient dining space when needed while keeping the area uncluttered during quieter times.
Glass and Lucite Furniture:
Opt for furniture made from glass or lucite to create a sense of transparency. These materials allow light to pass through. Therefore making them ideal for smaller spaces where visual openness is crucial.
Optimize Vertical Space:
Make use of vertical space by installing floor-to-ceiling bookshelves, cabinets, or wall-mounted storage units. This draws the eye upward. Hence creating an impression of height and expansiveness.
Lofted Beds:
In bedrooms with limited floor space, lofted beds can free up valuable square footage underneath. This space can be utilized for a desk, a cozy reading nook, or additional storage.
Pocket Doors:
Pocket doors are an excellent space-saving solution for rooms with limited clearance. These doors slide into the wall, eliminating the need for swinging space and maximizing usable floor area.
Corner Shelving:
Utilize corners effectively with corner shelving units. These can be custom-designed to fit seamlessly into the angles of your room. Hence providing additional storage without occupying the center of the space.








