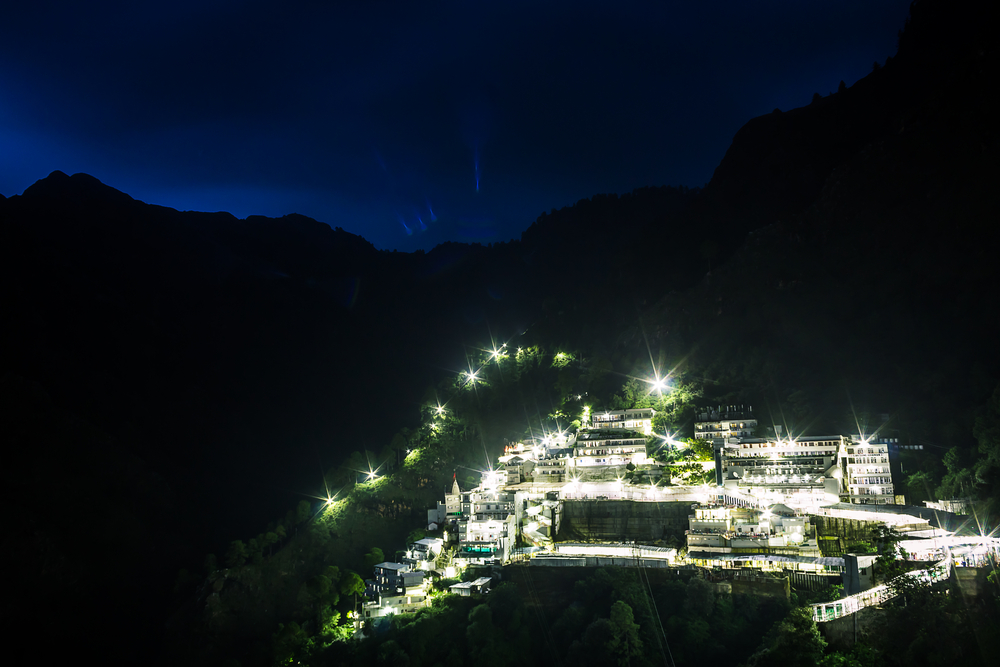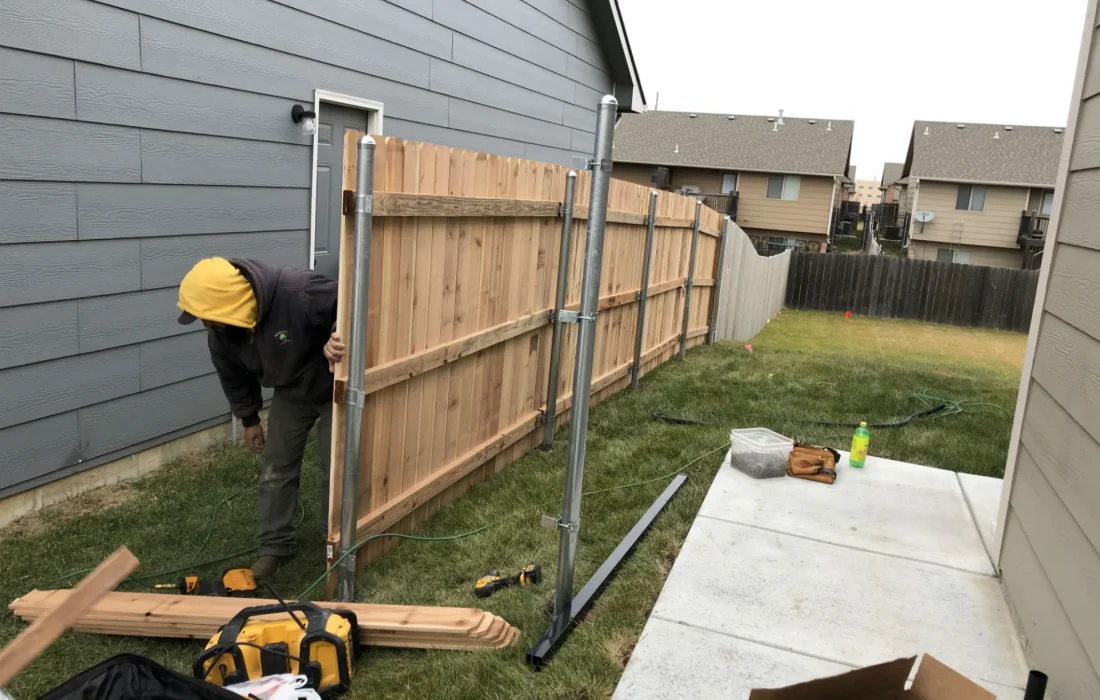How Not To Build a Country House – Complete Guide
Often the desire to build a dacha is not at all dictated by the fact that its owner categorically does not consider the possibility of living in the countryside in the winter. The main goal is to save on construction.
Today we’ll figure out what most often falls under optimization and what absolutely cannot be done about it. After all, even a country house can become completely unsuitable for seasonal living if you are diligent!
Yes, a dacha is a house specifically for seasonal living. This is where the first error appears. If the house is intended to be lived in only in spring, summer, and early autumn, then there is no need to insulate it – this is what many ordinary people who have started building a seasonal house think.
At first glance, it is logical: the time of year is warm, which means that the house will already be warm without any mineral wool and polystyrene foam. This is one of the most common and critical mistakes when building a seasonal house.
The fact is that insulation is, in fact, not insulation, but thermal insulation. It protects the house not only from cold but also from heat. If thermal insulation is not done, or if it is insufficient, the house will not only be cold in winter but also hot in summer.
So, what needs to be done to build a house poorly?
Don’t create a project
The first thing to neglect is the creation of the project. You’ve probably seen extravagant buildings with strange asymmetry of windows or an entrance door located somewhere “in isolation” from the stairs. This is not an architect’s flight of thought, but a consequence of miscalculations during construction “by eye,” in other words, without a project.
But if asymmetrical windows are, to a greater extent, an aesthetic nuisance, and a door located in the wrong place is a surmountable difficulty in operation, then design miscalculations can lead to the fact that the life of the house will decrease significantly.
For example, if you build a foundation without taking into account the load from the entire structure and without sufficient additional reserve (after all, a house is not only walls but also furniture that has sufficient weight), then the foundation simply will not be able to support the structure – cracks will appear along the walls.
Of course, the house will not collapse immediately, although this is possible in the future. But such a mistake will cause rickety walls.
Making a mistake in calculating glass structures
The next popular mistake is the lack of calculation of glass structures, which are found in almost every home today. A seasonal house is often built using frame technology. Not every frame structure can withstand extensive panoramic glazing.
If you use it in a structure made from small-section boards, then the spectacular panoramic windows will definitely vibrate when the front door opens and closes.
Vibrations are an evil that you can live with! You probably thought. But besides this “illness”, such panoramic windows have another unpleasant feature, which is even dangerous. If panoramic windows are present in a design that is not suitable for them, this also means that there is no calculation of wind loads. And this is not a joke at all.
Incorrect calculation of wind loads will lead to windows vibrating during strong gusts of wind. This can generally lead to the collapse of glass structures.
Save as much as possible on building materials
The second mandatory point, which invariably occurs in every improperly built house, is saving on materials. First of all, this concerns the technology of frame house construction, where it is especially easy to save on structural materials.
What do they usually do? Natural moisture boards are used as frame material instead of dry-planed boards. Yes, it is significantly cheaper.
But if you want a high-quality house in which we can live comfortably, then it is better to immediately use a dry-planned board – it will be cheaper than trying to correct the consequences of using a board of natural humidity after the start of using the house.
What “jambs” await those who build a house from boards of natural moisture? Firstly, it will dry, and while this process is happening, the board will move. This means that the entire structure of the house will work as well. If you place a cake on a dry board and neglect the necessary films and membranes, then the thermal insulation will absorb the moisture of the board.
And this is a death sentence for the house. Moisture will settle in the insulation, as a result of which microbiology will begin to appear in it. Have you seen scary photos of mold on the walls? These are the consequences of unreasonable savings on materials.
Is a quality home always very expensive?
But all this does not mean that a budget house cannot be good. It is important to correctly optimize costs and then the house can even become all-season! The most important rule: do not skimp on construction, materials and create a project.
It is thanks to a well-developed project that you will be able to immediately optimize the budget of the entire construction and prevent unforeseen expenses.
A high-quality budget frame house is constructed from 200mm dry planed boards, a sufficient layer of insulation – at least 150 mm of basalt wool, and the use of a vapor barrier and waterproofing.
Methods for competent cost optimization include choosing the most economical architectural solutions and designing a house in dimensions that require a minimum amount of trimmings.
Using such solutions will make life in a seasonal inexpensive house comfortable, and the building itself will delight you for many years.
Read Other: The Ultimate Guide to Choosing a Luxury Real Estate Agent











