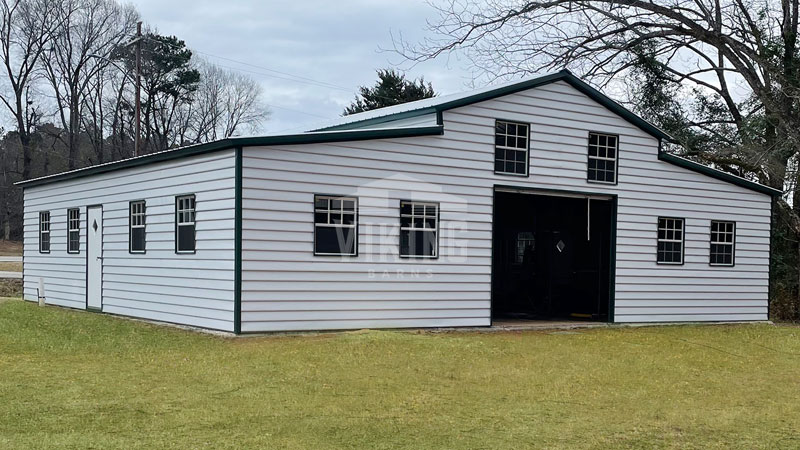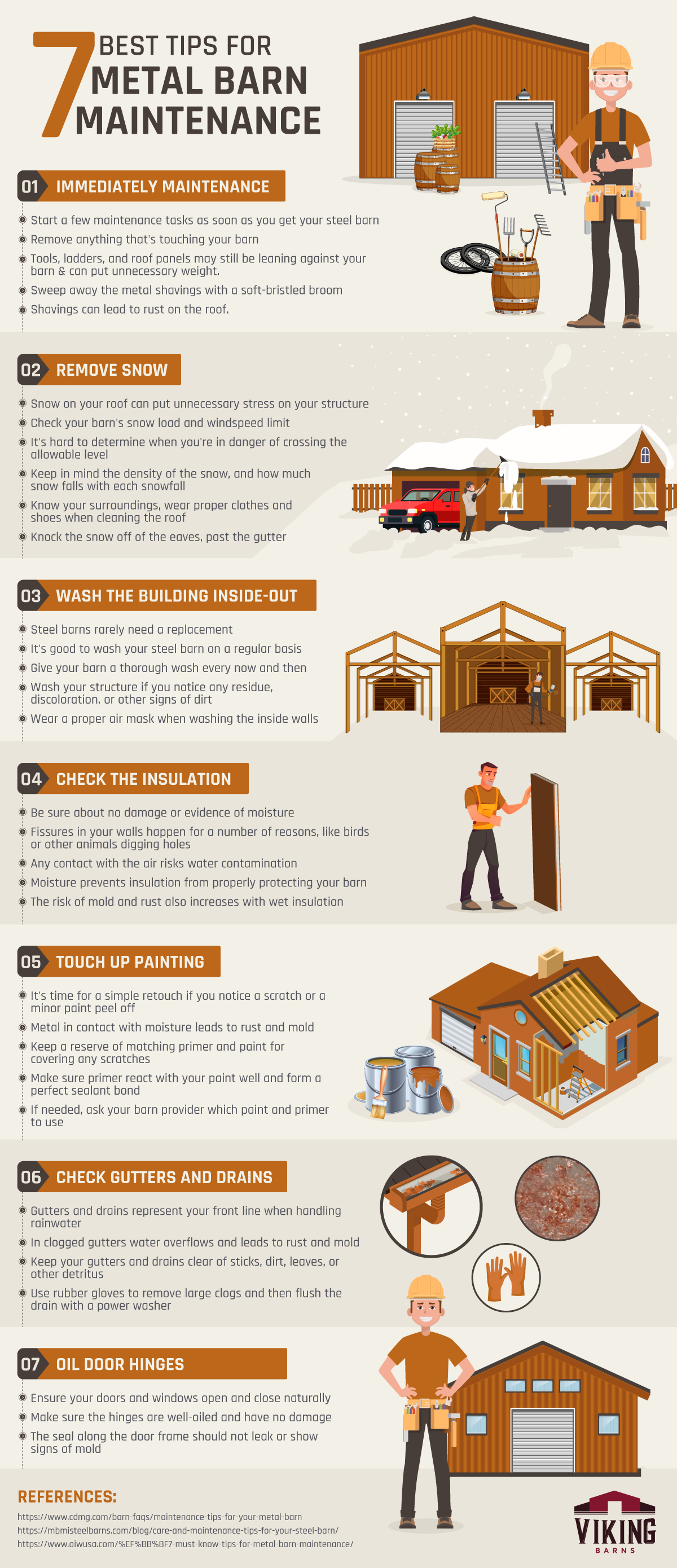Choosing the Right Barn Layout for Your Horses

Ranchers and horse owners face a significant dilemma when it comes to investing in a proper housing solution for their precious equines. There are numerous possibilities, including run-in sheds, pastures, group pens, and more. However, the most preferred choice is increasingly being considered to be metal horse barns due to their expansion capabilities, layout and design flexibility, and high durability.
Modern pre-fabricated metal structures are a more aesthetic and functional upgrade from traditional wooden barns. They require minimal maintenance, provide numerous color choices, are lightweight, and show superior resistance to fire and pests. These barns are precisely engineered in order to build a weathertight building that is moisture-proof and does not facilitate the growth of mold.
Steel barns can be designed to cater to the specific needs of your horses. You can build the layout as and how you want as metal buildings offer immense customization possibilities.
Things to Consider When Designing Your Steel Horse Barns
There are a range of decisions to think of when designing your perfect prefab horse barn, such as:
- Number of horses you plan to keep
- Your budget for the horse barn
- Local regulations pertaining to building dimensions
- Additional storage requirements
- Number of access ways required
- Snow and wind load-bearing capacity of the barn
- Local climatic conditions
Horse Barn Must-Haves: Design Integrations To Maximize Functionality and Comfort
The layout of your metal barns should be such that it allows for an easy and effortless flow of activities. This will not just enhance the functionality but also will help you in maximizing the use of the barn. A few must-have integrations for your horse barn are:
Stall dimensions
Horses should be housed in separate stalls as these equestrian creatures require adequate room and space. The size of your individual horse stalls will depend on the size of your equines. The ideal stall dimensions for different horses are:
| Average-sized horse | 10 feet wide and 12 feet long |
| Small horse | 12 feet wide and 12 feet long |
| Large-sized horse | 14 feet wide and 14 feet long |
For ponies, a 10-foot wide and 10-foot long stall is also sufficient. When designing the horse barn, you should also consider if you want to allow for more space in each stall for your horses to efficiently maneuver and roll.
Middle aisle
The aisleways are like highways across your horse barn. Building these right is also crucial to avoid stress or injuries to your equines. It is the central hub of your barn and this is the passage through which you escort your equines to and from their stalls.
Your aisle’s width should range from 12 feet wide to 14 feet wide, allowing horses to easily make their way through the steel barn. It is an ideal layout for one stall door to open on the inside and the other on the outside for maximum convenience and flexibility.
Hay storage and feed rooms
It would be best if you built an area within the barn to store small amounts of hay for easy accessibility. Ensure that you store the hay on pallets, lifting it off the ground and reducing moisture buildup. When designing this room, remember that hay will last longer if kept in a dark, dry place.
Also, your feed room shouldn’t be easily accessible by horses (or mice). It is ideal to keep it locked at all times to prevent horses from overeating or rodents from damaging it.
Tack rooms
It is advisable to build a separate tack room for all your horse storage and riding essentials. All your high-quality leather riding tools and equipment, including bridles and saddles, can efficiently be stored in these properly ventilated rooms.
The size of these rooms can be designed flexibly based on the equipment and tools you plan to store within them.
Flooring
You can opt for separate flooring options for aisleways, stalls, and washbays.
It is better to choose sturdy flooring for aisles. While many people go for dirt flooring, it ends by making the steel horse barns extremely dusty. You can go for hard options like concrete or brick flooring for the aisles.
For horse stalls, choose a flooring that is not hard, like concrete. It is ideal to add thick rubber mats over concrete floors as they are soft and do not stress the hooves of your horses or cause infections. Concrete floors neither allow for easy drainage of urine nor allow horses to roll without getting hurt.
In wash bays, you can install seamless rubber flooring, as proper drainage is highly critical for hassle-free grooming. Make sure that the flooring has slopes integrated to drive the water toward the drains.
Grooming stalls
It would be best if you considered installing a 12-foot wide and 12-foot long grooming stall-cum wash bay. These are essential for the year-round washing of your horses without any environmental impact. Make sure that you keep all washing essentials away from the access of your equines.
Lighting
Horses require ample sunlight to maintain their health and keep diseases at bay. While 16-hour daylight is not possible, you should install LED lights for daylight-like feels at night.
Moreover, strategically placing multiple windows and skylights can help with daylight penetration.
Ventilation
The lack of proper ventilation can lead to horses suffering from several respiratory diseases. Other than ceiling fans and windows, the following can be added as per budget and aesthetic preferences:
- Drop vents
- Gable vents
- Roof cupolas
Essentials To Think Of When Planning To Build A Horse Barn
- Expansion possibilities: Being futuristic can never go wrong. Consider width and height expansion possibilities at the site of your metal horse barns.
- Climatic conditions: If you live in extreme weather conditions, then you should insulate the barn for added comfort. For areas prone to tornadoes or hurricanes, you should ensure the horse barn is reinforced with additional brackets.
- Building codes: Adhering to local rules is extremely important when designing the horse barn. Hence, visit your government website or drop-in to a regional office to truly know which permits to apply for. You should have all licenses before beginning to build the metal barn.
- Riding arenas: If you have adequate space, you can build a riding arena attached to your horse barn to enhance the entertainment factor!
Common Layouts For Metal Horse Barns
| Dimensions | Layout |
| 30 feet wide and 40 feet long | One 12×14 tack/feed room, two 14×14 horse stalls, and one 40×16 aisle |
| 40 feet wide and 60 feet long | One 14×16 tack/feed room, six 14×14 horse stalls, one 18×14 wash rack, and 60×12 aisle |
| 36 feet wide and 48 feet long | Six 12×12 horse stalls, one 12×12 wash bay, one 12×12 tack room, and 12×48 aisle |
| 12 feet wide and 32 feet long | Two 12×12 horse stalls and one 12×8 tack room |
| 36 feet wide and 24 feet long | Three 12×12 horse stalls, one 12×12 tack room and one 12×24 aisle |
Curate The Ideal Layout For Your Equines
If you have been looking for metal horse barns for sale, then it is crucial to know that these structures are anyway highly economical. Their long lifespan and high durability ensure that they are not affected by general wear and tear by horses. Take enough time to design your dream metal horse barns!
Read more article on hituponviews









